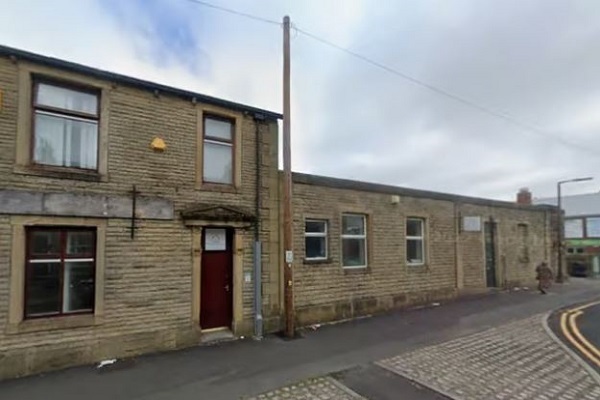Burnley Mosque Seeks to Add Minaret and Extra Floor to Strengthen Islamic Identity

The proposal, lodged with Burnley Council, concerns the Daneshouse Masjid at 53A Daneshouse Road, Lancashire Post reported on Sunday.
The centre currently operates as both a mosque and a community hub, with classrooms situated above the main prayer area.
According to the planning statement, “The proposal seeks to alter the roof form of the lower ground floor to the rear to accommodate an additional storey within the existing building. This will enable the mosque and education uses to be separated, thereby enhancing safeguarding arrangements and accessibility.”
The plan also includes the addition of a minaret to the mosque’s front elevation. The document notes that this element would “reinforce the building’s identity as a mosque whilst remaining sensitive to the wider street scene.”
Read More:
It adds that the minaret will be made of Corten, a material inspired by the facades of Burnley College and the University of Central Lancashire, linking the mosque’s design to local educational architecture.
Architectural details show that the extension will use natural stone and matching roof tiles to maintain consistency with the existing structure.
The statement stresses that there will be “no significant alterations” to the building’s main façade, preserving the visual character of Daneshouse Road while providing a “high-quality enhancement to an established mosque and community facility.”
Source: Agencies



